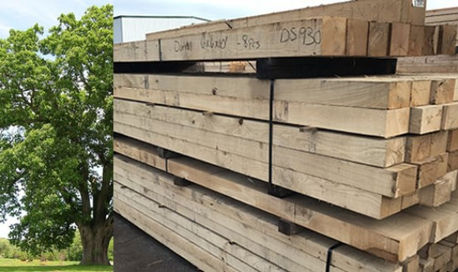
SECOND LIFE
FOR THE TREE
In a handcrafted timber frame
It's important that a woodworker holds a deep level of respect for the trees they harvest. At Settlement Post & Beam we only use suppliers who can promise us mature timbers from sustainable forests. Every tree fell for a Settlement Post & Beam structure has lived a full first life and is now realizing its second life in a hand crafted timber frame.
All our woodchips are donated to local horse farms for bedding and wood scraps are free for local carvers and woodworkers.

SECOND LIFE
FOR THE TREE
In a handcrafted timber frame
It's important that a woodworker holds a deep level of respect for the trees they harvest. At Settlement Post & Beam we only use suppliers who can promise us mature timbers from sustainable forests. Every tree fell for a Settlement Post & Beam structure has lived a full first life and is now realizing its second life in a hand crafted timber frame.
All our woodchips are donated to local horse farms for bedding and wood scraps are free for local carvers and woodworkers.

SECOND LIFE
FOR THE TREE
In a handcrafted timber frame
It's important that a woodworker holds a deep level of respect for the trees they harvest. At Settlement Post & Beam we only use suppliers who can promise us mature timbers from sustainable forests. Every tree fell for a Settlement Post & Beam structure has lived a full first life and is now realizing its second life in a hand crafted timber frame.
All our woodchips are donated to local horse farms for bedding and wood scraps are free for local carvers and woodworkers.
THE SHELBURNE
Total SF
4360
Footprint
56' x 71'
Barn Type
Event
Total SF
Footprint
Floors
4360
56' x 71'
2
28 'x 71' Monitor barn with 14'x50' shed wings. Though The Shelburne was originally built as a high end car barn, this plan is easily altered to serve a host of uses. Including an event space capable of accommodating a 300 person cocktail party.
OUR PROCESS IS EASY.
Select. Customize. Build.
Our predesigned timber frame barn packages simplify the design process by providing a starting point. We can build the design "as is" or you can choose to customize the plan alongside one of our design partners. Either way, you'll end up with a beautiful timber frame barn to meet the needs of your frontier.
Our price includes:
-
Structural timber frame drawings (engineers seal can be provided)
-
Timber frame installation manual and exploded assembly drawings
-
Your choice of Eastern White Pine, Douglas Fir, White Oak timbers
-
Precision cut mortise and tenon joinery, milled on our state of the art timber processing CNC
-
Timbers are planed smooth, sanded, and ready for finish
-
Pegs, structural screws, and all other wood to wood connectors
-
Custom steel knife plates for post to concrete connection
-
Trucking to your jobsite
-
Optional installation price- Our crew follows the tractor trailer to your site and erects the frame














































